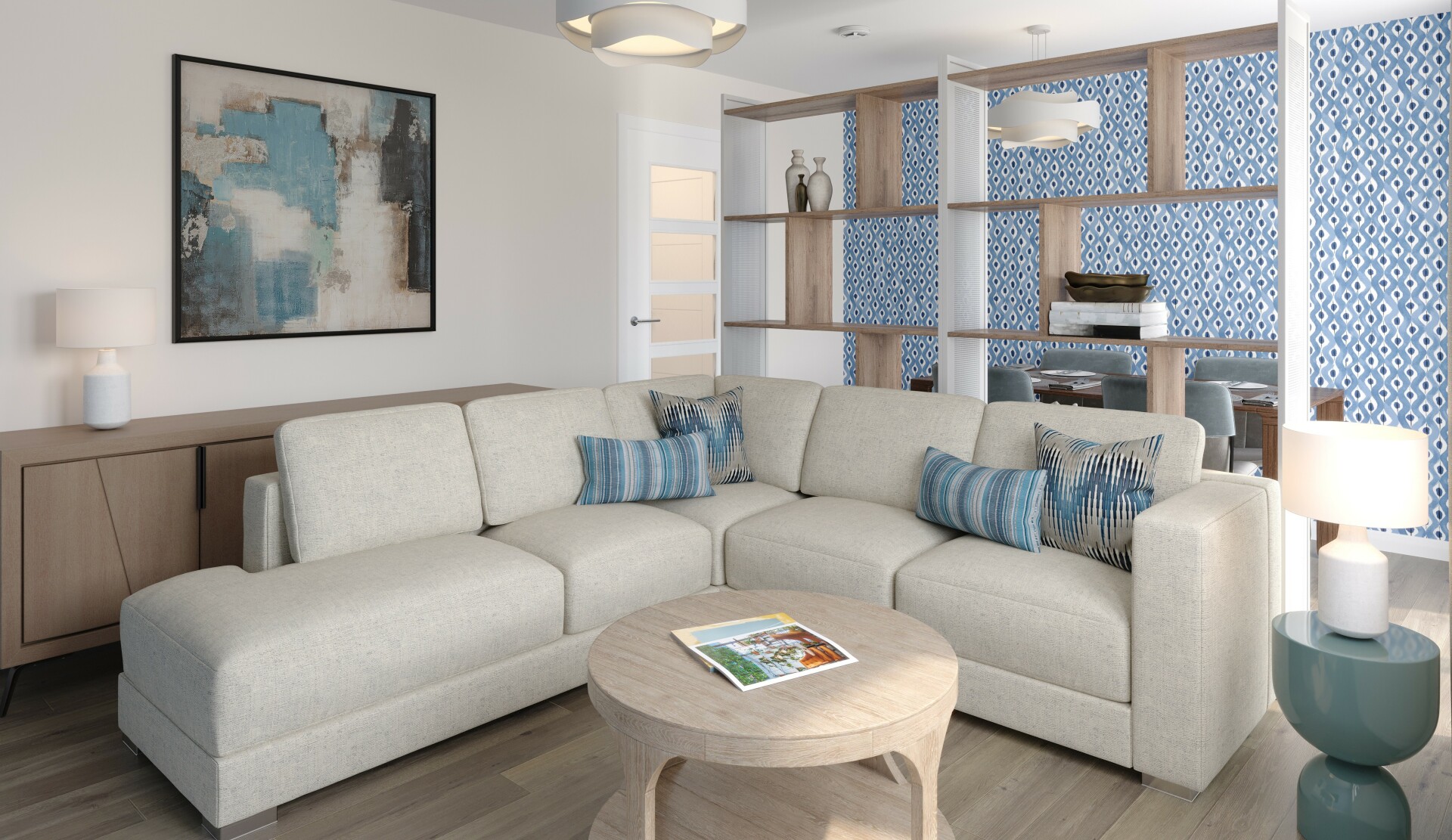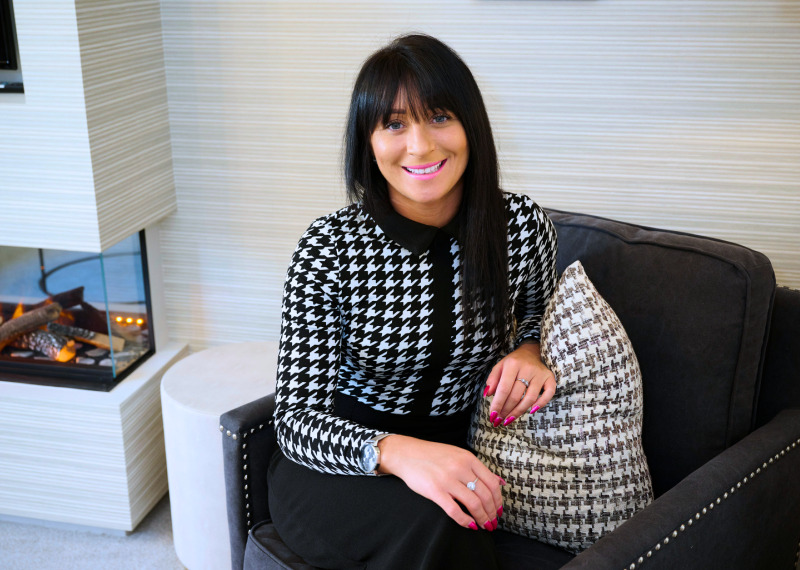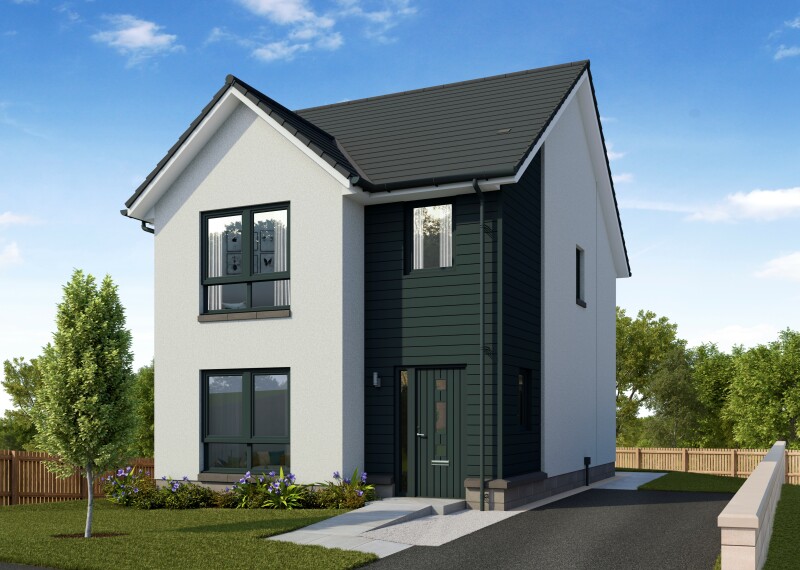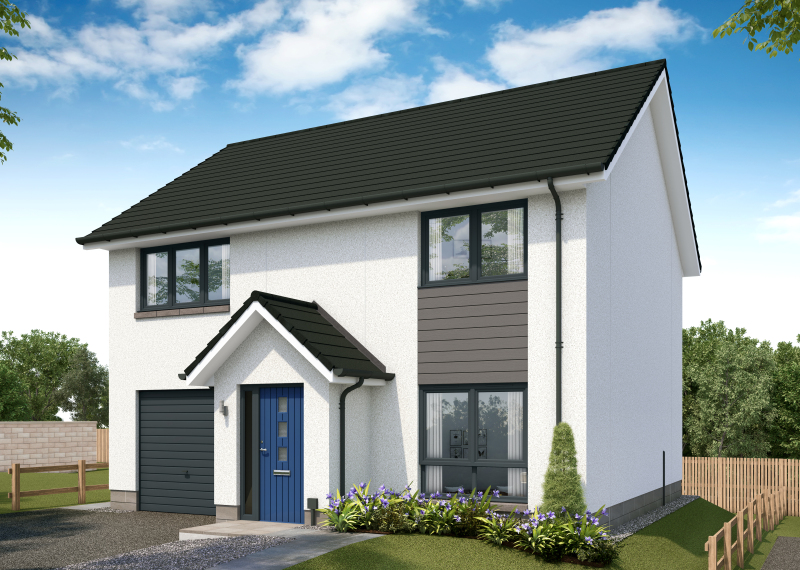The Corran is an impressive three bedroom home comprising a quality kitchen designed by Ashley Ann.
The rear aspect open plan lounge/dining room provides flexible living space, and benefits from French doors leading to the rear turfed garden. A cloakroom is located off the hall.
Upstairs, bedrooms one and two include fitted wardrobes, with an additional third bedroom on this level. A family bathroom with over bath shower, fitted vanities, feature mirror and contemporary tiling, complete the look of this fabulous home.
Floor plans
Ground Floor


| Room | Metric | Imperial |
|---|---|---|
| Lounge / Dining | 4.96m x 3.66m | 16'3 x 12'0 |
| Kitchen | 3.43m x 2.83m | 11'3 x 9'3 |
| Cloakroom | 2.83m x 1.58m | 9'3 x 5'2 |
First Floor


| Room | Metric | Imperial |
|---|---|---|
| Bedroom 1 | 4.96m x 2.69m | 16'3 x 8'9 |
| Cloakroom | 2.83m x 1.58m | 9'3 x 5'2 |
| Bedroom 2 | 2.81m x 2.69m | 9'2 x 8'9 |
| Bathroom | 1.95m x 1.71m | 6'4 x 5'7 |
View on development plan
Features
- Lounge/dining room with French doors to rear garden
- Fitted mirrored wardrobes to bedrooms 1 & 2
- Stunning Ashley Ann kitchen
- Storage cupboards on both floors
- Downstairs cloakroom
- Turfed garden
- Energy efficient air source heating
- Bathroom finished with vanity units
- 10 year NHBC warranty
- Front aspect kitchen



Get in touch

Maria Wilson
Sales Consultant
Tarff Road, Inverness, IV2 6FU
Open Thursday to Sunday 10:30am to 5pm
& Monday 12pm - 5pm.
Please note: All images, development plans and floor plans are for illustrative purposes only and measurements are intended as a guide. Offers and incentives are plot specific and development specific and may be amended or withdrawn at anytime. We make no guarantees about the tenure of any homes sold on each development and they are subject to change without consultation. Please speak to your Development Consultant if you require any further information.


