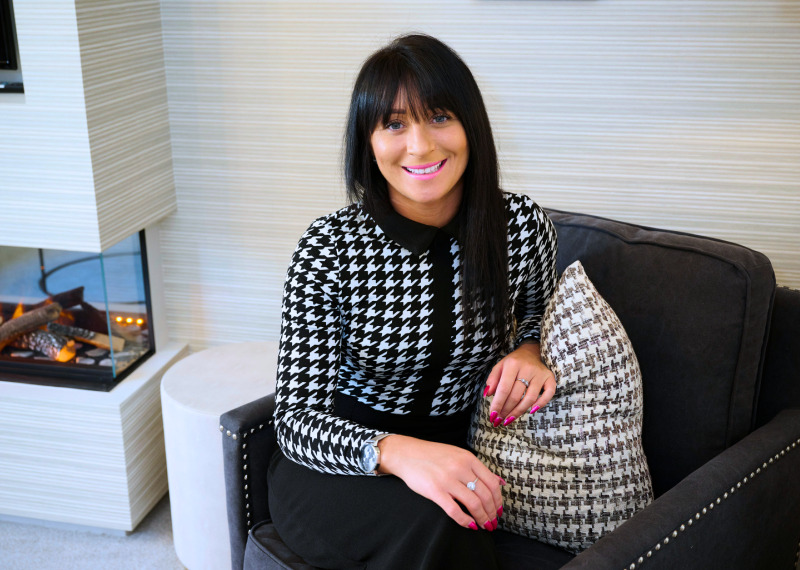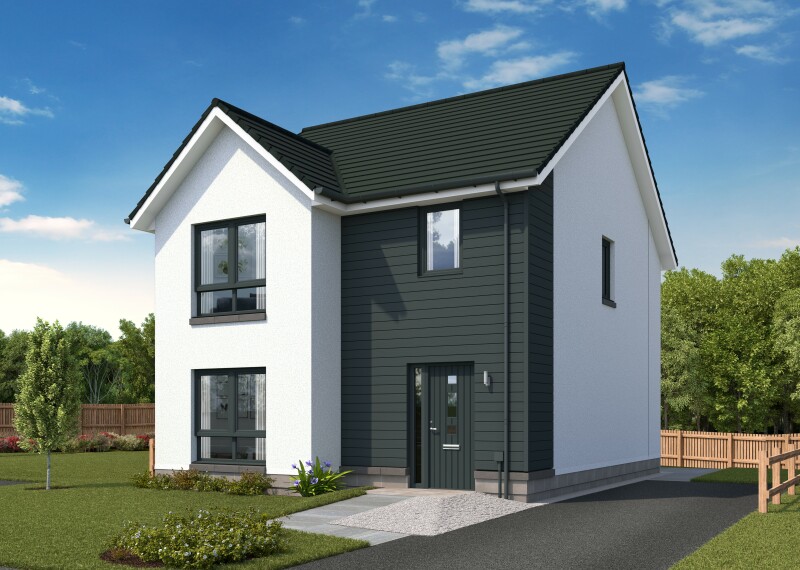The Etive is an exceptional home ideal for family living comprising 4 bedrooms and integral garage.
The open plan kitchen/ dining room features a selection of Bosch appliances with French doors leading to the turfed rear garden. On the ground floor, you will also find a cloakroom, front aspect lounge and utility room.
Upstairs, Bedroom 1 benefits from en suite shower room along with fitted wardrobe facilities. The family bathroom can also be found on this level, which features a shower over the bath and fitted vanity units to create a sleek and modern finish.
Floor plans
Ground Floor


| Room | Metric | Imperial |
|---|---|---|
| Lounge | 4.78m x 3.29m | 15'8" x 10'9" |
| Kitchen / Dining | 5.44m x 3.48m | 17'10" x 11'5" |
| Utility | 2.27m x 1.56m | 7'5" x 5'1" |
| Cloakroom | 2.27m x 1.08m | 7'5" x 3'6" |
First Floor


| Room | Metric | Imperial |
|---|---|---|
| Bedroom 1 | 3.64m x 3.29m | 11'11" x 10'9" |
| En Suite | 2.37m x 2.04m | 7'9" x 6'8" |
| Bedroom 2 | 3.22m x 3.20m | 10'6" x 10'5" |
| Bedroom 3 | 3.59m x 2.77m | 11'9" x 9'1" |
| Bedroom 4 | 3.13m x 2.80m | 10'3" x 9'2" |
| Bathroom | 2.10m x 2.10m | 6'10" x 6'10" |
View on development plan
Features
- Open plan kitchen/dining area
- French doors leading to garden
- Luxury kitchen by Ashley Ann
- Selection of Bosch appliances
- Front aspect lounge
- Integral garage
- En suite shower room to bedroom 1
- Fitted wardrobes to bedroom 1 & 2
- Sleek vanity units in bathroom and en suite
- Energy efficient air source heating
- 10-year NHBC warranty



Get in touch

Maria Wilson
Sales Consultant
Tarff Road, Inverness, IV2 6FU
Open Thursday to Sunday 10:30am to 5pm
& Monday 12pm - 5pm.
Please note: All images, development plans and floor plans are for illustrative purposes only and measurements are intended as a guide. Offers and incentives are plot specific and development specific and may be amended or withdrawn at anytime. We make no guarantees about the tenure of any homes sold on each development and they are subject to change without consultation. Please speak to your Development Consultant if you require any further information.


