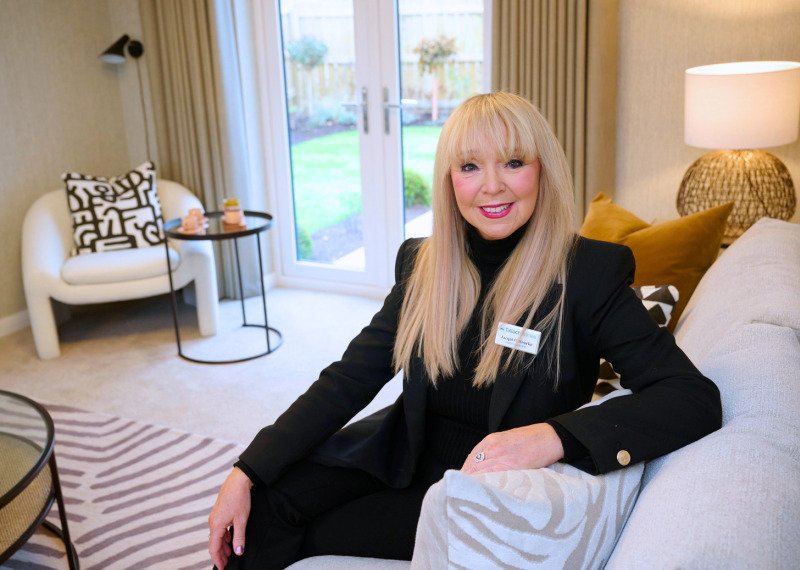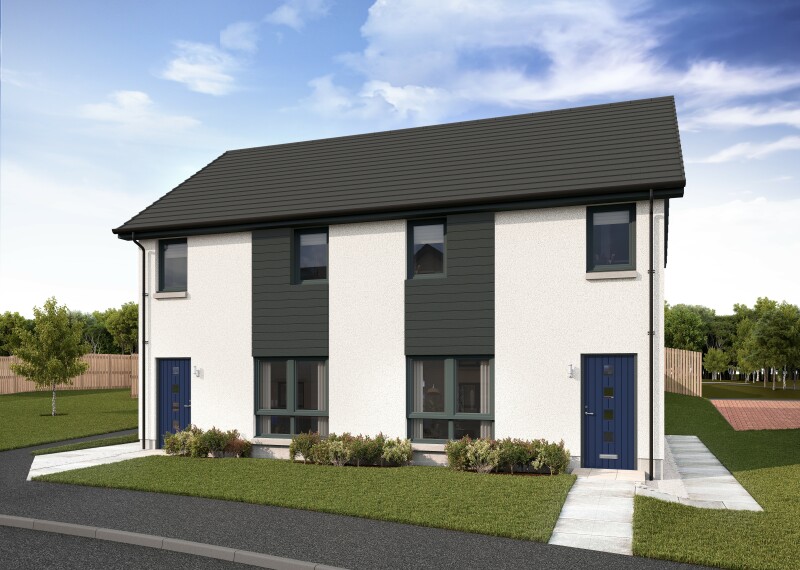The Clunie is a lovely, well-appointed two-bedroom apartment benefitting from a balcony on the upper floors and patio area on the ground floor.
The stylish kitchen is designed by Ashley Ann and features a range of appliances by Bosch including oven, induction hob, washer dryer, fridge freezer and dishwasher.
Bedroom 1 benefits from a fitted mirrored wardrobe and the bathroom, located off the hall, offers fitted vanity units for storage, along with a bath and overhead shower.
Floor plans
Second Floor

| Room | Metric | Imperial |
|---|---|---|
| Lounge Dining | 4.57m x 3.36m | 14’.99” x 11’.02” |
| Kitchen | 2.70m x 2.46m | 8’.86” x 8’.07” |
| Bedroom 1 | 3.24m x 3.15m | 10’.63” x 10’.33” |
| Bedroom 2 | 2.70m x 2.66m | 8’.86” x 8’.73” |
| Bathroom | 2.01m x 2.00m | 6’.59” x 6’.56 |
View on development plan
Features
- Second floor apartment with private balcony
- Luxury specification throughout
- Flooring included
- Oak interior doors
- High quality kitchen by Ashley Ann
- Bosch appliances
- Blanco Silgranit sink
- Fitted wardrobes to bedroom one
- Ample storage
- 10 year NHBC warranty






Get in touch

Jacqueline O'Rourke
Sales Consultant
Bynack More, Aviemore, PH22 1UW
Open Thursday to Monday 10:30am to 5pm.
Please note: All images, development plans and floor plans are for illustrative purposes only and measurements are intended as a guide. Offers and incentives are plot specific and development specific and may be amended or withdrawn at anytime. We make no guarantees about the tenure of any homes sold on each development and they are subject to change without consultation. Please speak to your Development Consultant if you require any further information.



